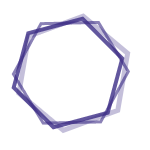RESUMO
PURPOSE: The purpose of this article was to explore how different types of mock-ups are being used in the healthcare design process and present a methodology framework for the process. BACKGROUND: Historically, physical mock-ups have been used in healthcare design primarily to test construction techniques. Although this historic use of mock-ups assisted the design team in decision-making, newer forms of mock-ups have evolved that expand the input provided into decision-making. These newer techniques, rapid prototyping, early build-out, virtual reality, and enhancements to the traditional physical mock-up focus more on challenging the functionality of the space, testing new operational concepts, and increasing user input. METHOD: This methodology article utilized five case studies in which different types and combinations of mock-ups were used in the design process and then, the methodology compares the realism, immersion, and testability of each mock-up technique. RESULTS: For each mock-up type, the case studies described the purpose of the technique, the advantages and disadvantages, the most appropriate phase for its use in the design process, the estimated cost, and the process logistics. These components are compared to assist in developing a methodology for a variety of design situations. CONCLUSIONS: The findings related to different mock-up techniques are a valuable tool for healthcare design teams to use in selecting the most appropriate mock-up technique and the proposed methodology will assist in executing the mock-up process.
Assuntos
Simulação por Computador , Atenção à Saúde/organização & administração , Arquitetura Hospitalar/normas , Tomada de Decisões , HumanosRESUMO
PURPOSE: The purpose of this methodology is to define a process for facility planning teams to use to ensure research findings are used to guide decision making in the design process. BACKGROUND: Over the past decade and a half, research in health facility design has developed and the body of knowledge has grown significantly, but at the same time, the process for incorporating these findings into the design process has been less defined. This methodology evolved out of the desire to develop a structured process to integrate recent research findings into the planning and programming process at the user group and planning team level. METHOD: This two-phase methodology consists of, first, reviewing recent, relevant research on the topic, classifying the findings into positive and negative attributes and, then, summarizing the attributes by category on a summary table and in a brief narrative. The second phase consists of reviewing the research to identify operational and facility strategies that can be used to mitigate the inconsistent and negative attributes identified. RESULTS: In the case study, as a result of this process, one inconsistent attribute and three negative attributes were identified. In the second phase, potential research-based operational and facility strategies were identified to mitigate the inconsistent and negative attributes identified. This information served as the basis for making design decisions. CONCLUSIONS: This methodology presents an organized, efficient process for organizing and providing relevant research findings to a facility planning team to use in evaluating a new healthcare design concept and making research-based design decisions.
Assuntos
Arquitetura Hospitalar/métodos , Postos de Enfermagem , Tomada de Decisões , Humanos , Decoração de Interiores e Mobiliário/métodos , Recursos Humanos de Enfermagem Hospitalar/psicologiaRESUMO
Over the past decade, winners of the Society of Critical Care Medicine's critical care unit design award have demonstrated an increase in overall square footage, but this trend has been inconsistent. The following analysis compares the space allocation of 15 recently completed critical care units to document trends in overall space allocation and compare the allocation of space between small, medium, and large units. This study indicates that the number of beds, net-to-gross factor, and net square feet per bed of the 15 units examined increased as the departmental gross square feet per bed increased. Within the net or usable square footage allocation, all categories of space increased progressively as the overall space increased, with the exception of direct patient care space and patient care support space categories. Overall, averages are provided to be used as preliminary benchmarks for organizations evaluating their existing critical care units or planning replacement units.

