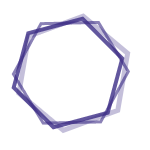A Computer Vision Framework for Structural Analysis of Hand-Drawn Engineering Sketches.
Sensors (Basel)
; 24(9)2024 May 03.
Article
em En
| MEDLINE
| ID: mdl-38733029
ABSTRACT
Structural engineers are often required to draw two-dimensional engineering sketches for quick structural analysis, either by hand calculation or using analysis software. However, calculation by hand is slow and error-prone, and the manual conversion of a hand-drawn sketch into a virtual model is tedious and time-consuming. This paper presents a complete and autonomous framework for converting a hand-drawn engineering sketch into an analyzed structural model using a camera and computer vision. In this framework, a computer vision object detection stage initially extracts information about the raw features in the image of the beam diagram. Next, a computer vision number-reading model transcribes any handwritten numerals appearing in the image. Then, feature association models are applied to characterize the relationships among the detected features in order to build a comprehensive structural model. Finally, the structural model generated is analyzed using OpenSees. In the system presented, the object detection model achieves a mean average precision of 99.1%, the number-reading model achieves an accuracy of 99.0%, and the models in the feature association stage achieve accuracies ranging from 95.1% to 99.5%. Overall, the tool analyzes 45.0% of images entirely correctly and the remaining 55.0% of images partially correctly. The proposed framework holds promise for other types of structural sketches, such as trusses and frames. Moreover, it can be a valuable tool for structural engineers that is capable of improving the efficiency, safety, and sustainability of future construction projects.
Texto completo:
1
Coleções:
01-internacional
Base de dados:
MEDLINE
Idioma:
En
Revista:
Sensors (Basel)
Ano de publicação:
2024
Tipo de documento:
Article
País de afiliação:
Canadá

